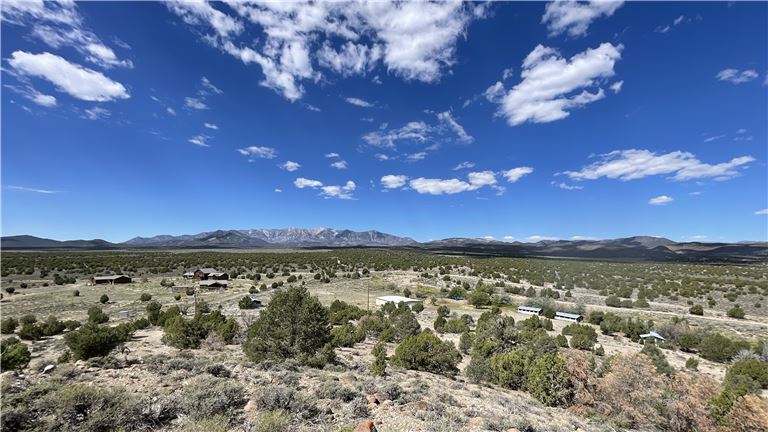White River previously known as the Boys Youth Ranch
Property Description
The Subject property consists of:
1. A 3,896 square foot story main lodge building housing the dining room, kitchen, with fully functional commercial stainless steel appliances and large walk-in refrigerator and freezer, classrooms, offices and directors apartment with laundry facilities. This building also has a 3,056 square foot finished basement housing additional offices, medical room, an apartment identical to the first floor apartment, also with laundry facilities and a large gathering/meeting room.
2. Dorm #1 - one story building of 1,776 square foot, consisting of a living area, bathroom facilities, laundry facilities, staff bathroom, and 4 bedrooms, which will house sixteen residents, four to a bedroom.
3. Dorm #2 - identical to Dorm #1, but it also has a full basement for storage.
The above three structure are constructed of 8" lodge pole pine logs. Roofing is pre-engineered steel interlocking sheet. All buildings are connected by concrete sidewalks, with ramps for handicapped access and covered entrances.
Heating is provided by a hot water system utilizing hot water from the nearby natural hot springs.
These structures are located on 20 acres of a 40 acre parcel.
1. A 3,896 square foot story main lodge building housing the dining room, kitchen, with fully functional commercial stainless steel appliances and large walk-in refrigerator and freezer, classrooms, offices and directors apartment with laundry facilities. This building also has a 3,056 square foot finished basement housing additional offices, medical room, an apartment identical to the first floor apartment, also with laundry facilities and a large gathering/meeting room.
2. Dorm #1 - one story building of 1,776 square foot, consisting of a living area, bathroom facilities, laundry facilities, staff bathroom, and 4 bedrooms, which will house sixteen residents, four to a bedroom.
3. Dorm #2 - identical to Dorm #1, but it also has a full basement for storage.
The above three structure are constructed of 8" lodge pole pine logs. Roofing is pre-engineered steel interlocking sheet. All buildings are connected by concrete sidewalks, with ramps for handicapped access and covered entrances.
Heating is provided by a hot water system utilizing hot water from the nearby natural hot springs.
These structures are located on 20 acres of a 40 acre parcel.
Listing Info
- ID:
- 2015474
- Listing Views:
- 1308
Listing ID: 2015474 The information on this listing has been provided by either the seller or a business broker representing the seller. BizQuest has no interest or stake in the sale of this business and has not verified any of the information and assumes no responsibility for its accuracy, veracity, or completeness. See our full Terms of Use. Learn how to avoid scams.



