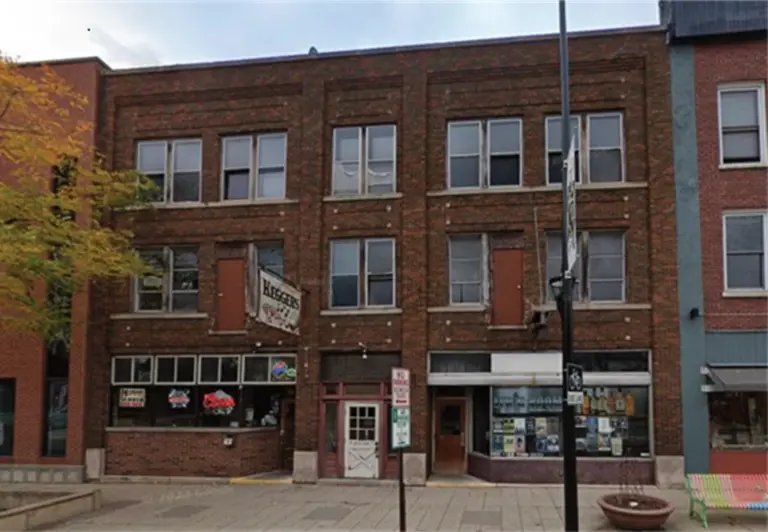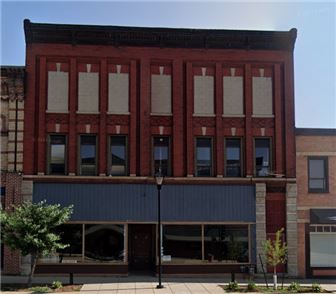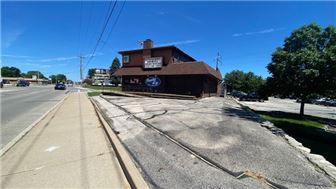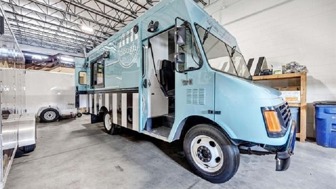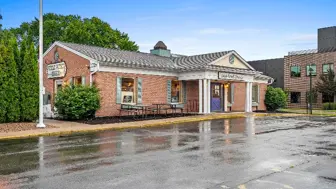Historic 3 Story Brick Building in Downtown Green Bay
Property Description
Step into a rare investment opportunity with this charming and historic 3-story brick building, constructed circa 1920, and ideally situated on a 6,360 sq ft lot with 53 feet of frontage on North Broadway. Offering nearly 9,800 sq ft across three floors plus a full basement, this property blends classic character with functional space and exceptional potential for future development.
The first floor (3,463 sq ft) is fully finished and currently operates as a tavern, featuring an iconic octagon bar, terrazzo and tile flooring, exposed brick and plaster walls, dual bar areas,
a raised stage, and three restrooms. Behind the building, a fenced beer garden adds outdoor ambiance and customer appeal.
The second and third floors, totaling 6,332 sq ft, remain unfinished with exposed studs, partial plaster ceilings, and two open-air 12’ x 12’ roof cutouts that fill the space with natural light—offering a blank canvas ideal for residential lofts, creative studios, or office conversion, subject to municipal approval. A 3,445 sq ft basement offers ample storage, a walk-in cooler, two water heaters, and a boiler-powered air exchanger system with central air conditioning.
With dual access from the front and rear, and stairways leading to the upper levels, this versatile property stands out as a unique blend of historic charm and modern redevelopment potential.
Building Overview:
Total Building Area: 9,795 sq ft
First Floor: 3,463 sq ft – Finished, operating tavern
Second Floor: 3,175 sq ft – Unfinished
Third Floor: 3,157 sq ft – Unfinished
Total Unfinished Area: 6,332 sq ft
Basement Area: 3,445 sq ft – Unfinished, with storage & equipment
Upper floors include exposed studs, subflooring, and plastered ceilings (partial on 2nd floor). Two
open-air 12' x 12' vertical cutouts bring natural daylight into the upper levels—perfect for future
creative or residential redevelopment.
Turnkey First-Floor Tavern:
Currently operating as a tavern, the finished first-floor commercial space features:
Iconic octagon bar and a secondary bar in the rear hall
Raised stage ideal for live entertainment or events
Original terrazzo and commercial tile flooring
Exposed brick and plastered walls, wood-paneled ceilings
Ceiling height: approx. 11 feet
The first floor (3,463 sq ft) is fully finished and currently operates as a tavern, featuring an iconic octagon bar, terrazzo and tile flooring, exposed brick and plaster walls, dual bar areas,
a raised stage, and three restrooms. Behind the building, a fenced beer garden adds outdoor ambiance and customer appeal.
The second and third floors, totaling 6,332 sq ft, remain unfinished with exposed studs, partial plaster ceilings, and two open-air 12’ x 12’ roof cutouts that fill the space with natural light—offering a blank canvas ideal for residential lofts, creative studios, or office conversion, subject to municipal approval. A 3,445 sq ft basement offers ample storage, a walk-in cooler, two water heaters, and a boiler-powered air exchanger system with central air conditioning.
With dual access from the front and rear, and stairways leading to the upper levels, this versatile property stands out as a unique blend of historic charm and modern redevelopment potential.
Building Overview:
Total Building Area: 9,795 sq ft
First Floor: 3,463 sq ft – Finished, operating tavern
Second Floor: 3,175 sq ft – Unfinished
Third Floor: 3,157 sq ft – Unfinished
Total Unfinished Area: 6,332 sq ft
Basement Area: 3,445 sq ft – Unfinished, with storage & equipment
Upper floors include exposed studs, subflooring, and plastered ceilings (partial on 2nd floor). Two
open-air 12' x 12' vertical cutouts bring natural daylight into the upper levels—perfect for future
creative or residential redevelopment.
Turnkey First-Floor Tavern:
Currently operating as a tavern, the finished first-floor commercial space features:
Iconic octagon bar and a secondary bar in the rear hall
Raised stage ideal for live entertainment or events
Original terrazzo and commercial tile flooring
Exposed brick and plastered walls, wood-paneled ceilings
Ceiling height: approx. 11 feet
Listing Info
- ID:
- 2414377
- Listing Views:
- 904
Listing ID: 2414377 The information on this listing has been provided by either the seller or a business broker representing the seller. BizQuest has no interest or stake in the sale of this business and has not verified any of the information and assumes no responsibility for its accuracy, veracity, or completeness. See our full Terms of Use. Learn how to avoid scams.

