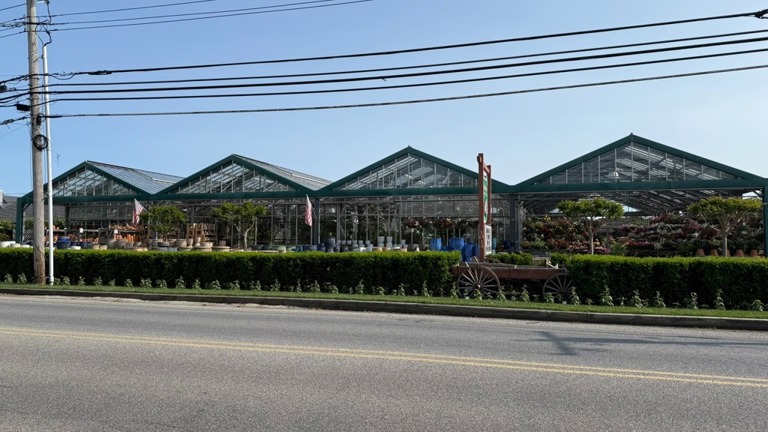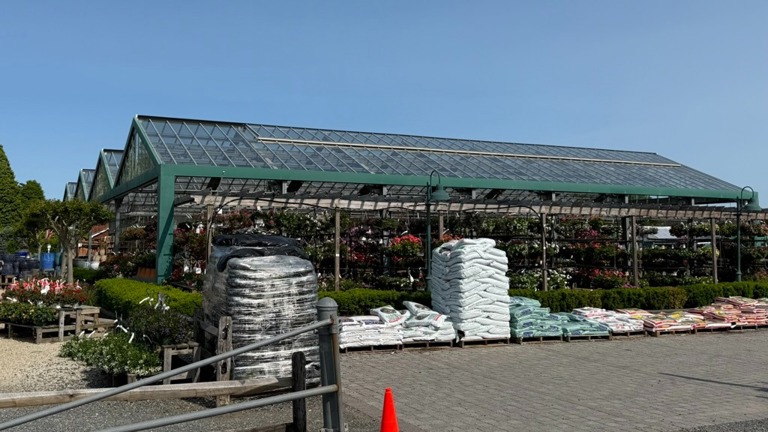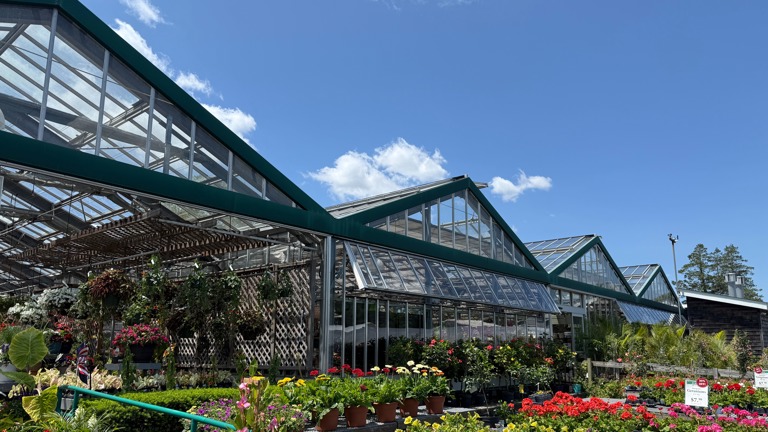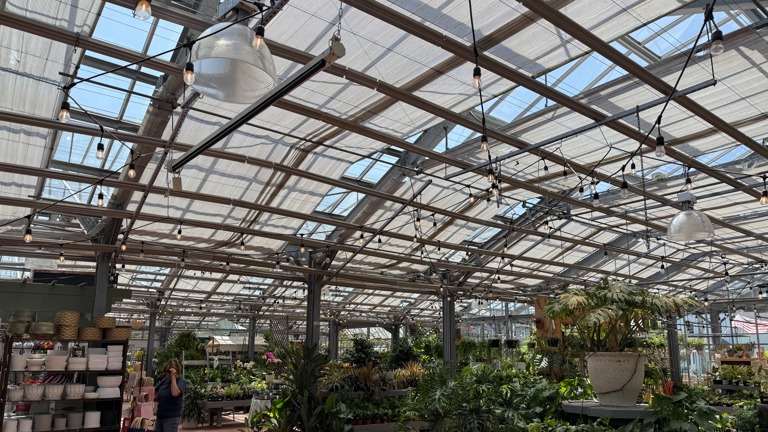Asset Sale Description
Original Purchase Price: $750,000
SPECIFICATIONS:
Total Covered Surface: 9,461.5 SQ FT
Enclosed Greenhouse Area:
(3) Spans, 31.5’ wide × (6) Sections at 10’6”
Total Surface Area: 5,952 SQ FT
Open Greenhouse Area:
(4) Spans, 31.5’ wide × (1) Section at 10’6”
(1) Span, 31.5’ wide × (6) Sections at 10’6”
Total Surface Area: 3,508.5 SQ FT
Overall Building Dimensions:
Width (Gutter to Gutter): 127’
Length: 74.5’
Height at Gutter: 136”
Height at Tie Beam: 128”
Height at Ridge: 222”
Roof Slope: 42%
KEY FEATURES:
Tempered glass construction
Versatile layout: combination of enclosed and open spans
Minimal internal beam structure: optimal for retail or display setups
Open floorplan: flexible interior usage for growing or customer traffic
High ceilings: support for vertical growing, HVAC, and lighting infrastructure
Powered doors
All controls and heating systems included
Structurally sound and professionally engineered
Basic construction drawings available
SELLER NOTES:
Building is currently fully functional and operable
Buyer assumes all responsibility for dismantling and removal
Earliest removal date: September 1, 2025
Certificate of insurance required for removal
All serious offers considered
SPECIFICATIONS:
Total Covered Surface: 9,461.5 SQ FT
Enclosed Greenhouse Area:
(3) Spans, 31.5’ wide × (6) Sections at 10’6”
Total Surface Area: 5,952 SQ FT
Open Greenhouse Area:
(4) Spans, 31.5’ wide × (1) Section at 10’6”
(1) Span, 31.5’ wide × (6) Sections at 10’6”
Total Surface Area: 3,508.5 SQ FT
Overall Building Dimensions:
Width (Gutter to Gutter): 127’
Length: 74.5’
Height at Gutter: 136”
Height at Tie Beam: 128”
Height at Ridge: 222”
Roof Slope: 42%
KEY FEATURES:
Tempered glass construction
Versatile layout: combination of enclosed and open spans
Minimal internal beam structure: optimal for retail or display setups
Open floorplan: flexible interior usage for growing or customer traffic
High ceilings: support for vertical growing, HVAC, and lighting infrastructure
Powered doors
All controls and heating systems included
Structurally sound and professionally engineered
Basic construction drawings available
SELLER NOTES:
Building is currently fully functional and operable
Buyer assumes all responsibility for dismantling and removal
Earliest removal date: September 1, 2025
Certificate of insurance required for removal
All serious offers considered
About the Sale
- Seller Motivation
- Closing business and selling assets
Listing Info
- ID
- 2375904
- Listing Views
- 1798
Attached DocumentsAttachment Disclaimer
Plan_Densemble_Serres_Top_View_11x17_01.pdf
Standards_n_Calculation_Methods.pdf
Business Location
Listing ID: 2375904 The information on this listing has been provided by either the seller or a business broker representing the seller. BizQuest has no interest or stake in the sale of this business and has not verified any of the information and assumes no responsibility for its accuracy, veracity, or completeness. See our full Terms of Use. Learn how to avoid scams.








